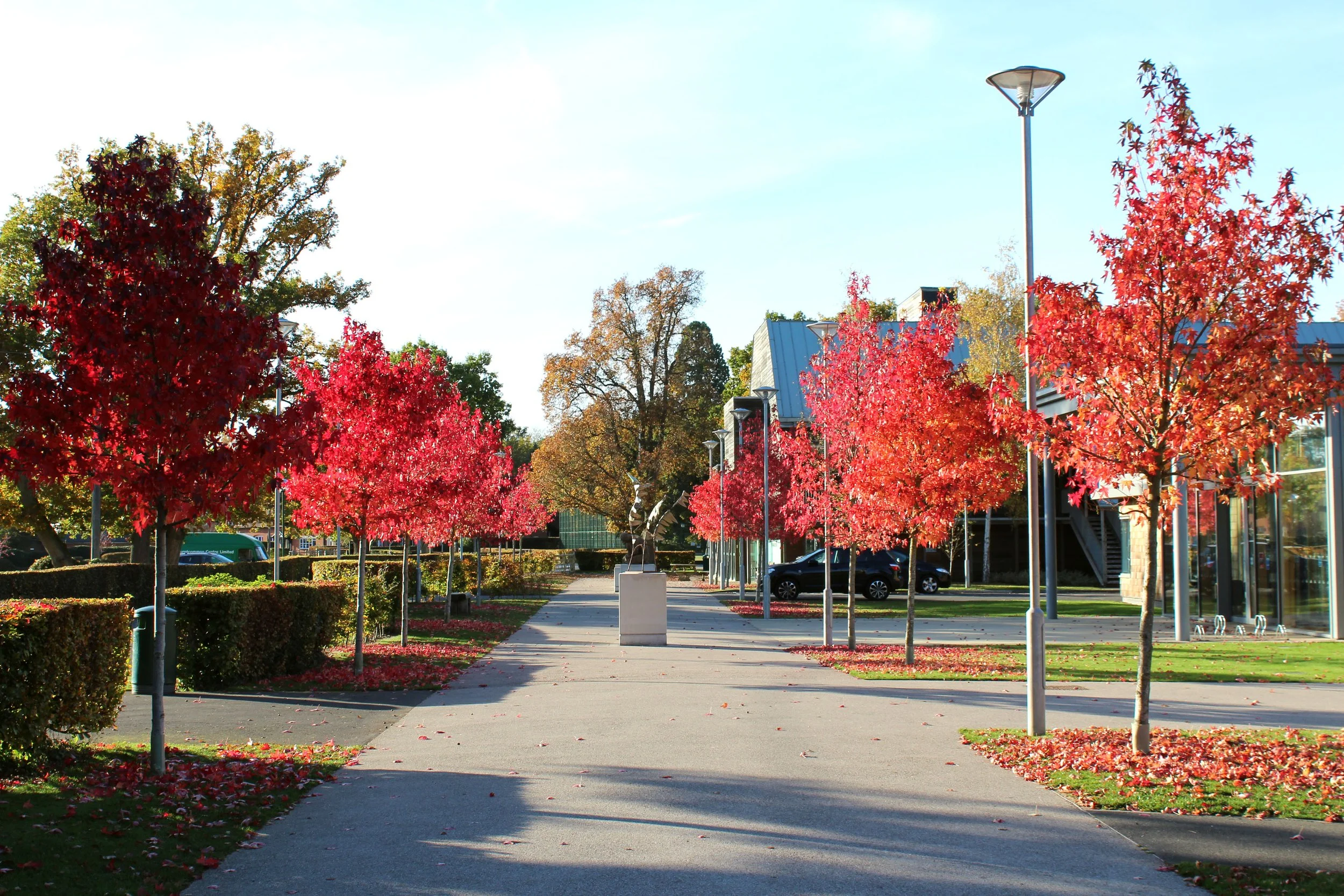Frensham Heights School - Surrey






Winner of the Waverley Design Awards 2015, this project saw the construction of the Performing Arts Teaching Centre, offering the opportunity for the landscape design to view the site as a whole. The development proposals created new spaces, desire lines, pedestrian and vehicle linkages and spatial opportunities. The demolition of existing buildings and the new development between the Performing Arts building and the Art and Design block consolidated them into in a linear group of buildings; by working to a defined building frontage, the landscape to this disparate group was seen as the uniting element. This has become a sculpture walk, featuring plinths which display students’ work. An open air performance space, used for school and community functions, was created using waste from the demolished buildings, thereby saving the cost of removal from site. The development of the rehearsal space provided an opportunity to create several sheltered courtyards.
PLACE’s landscape framework provided a guide to future landscape design and landscape management proposals, and anticipated the location of further campus developments. By integrating a landscape-led plan with the current proposals, any future development proposals could be placed in a context more likely to receive planning approval.
Client:
Frensham Heights School
Consultant Team:
IID Architects
Awards:
Waverley Council 2015 design award for Frensham Heights School 2015
Completed by Place Design + Planning Ltd
