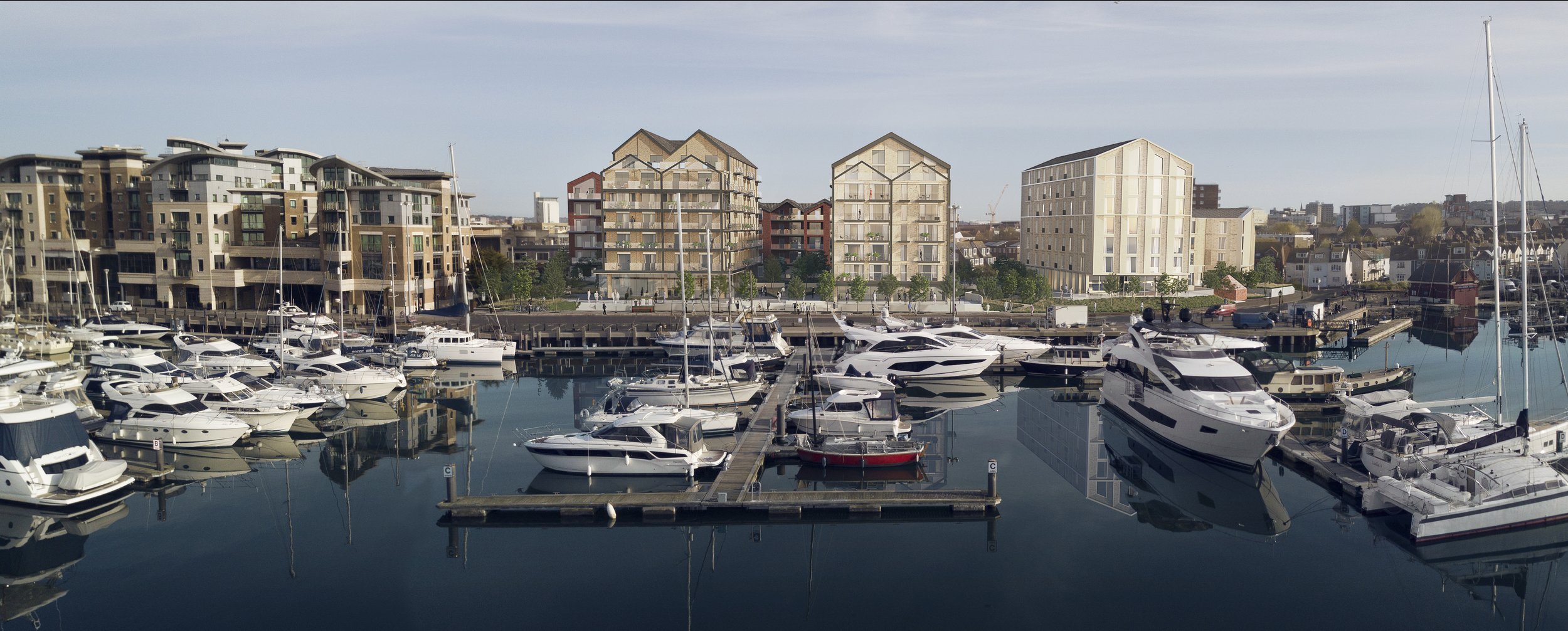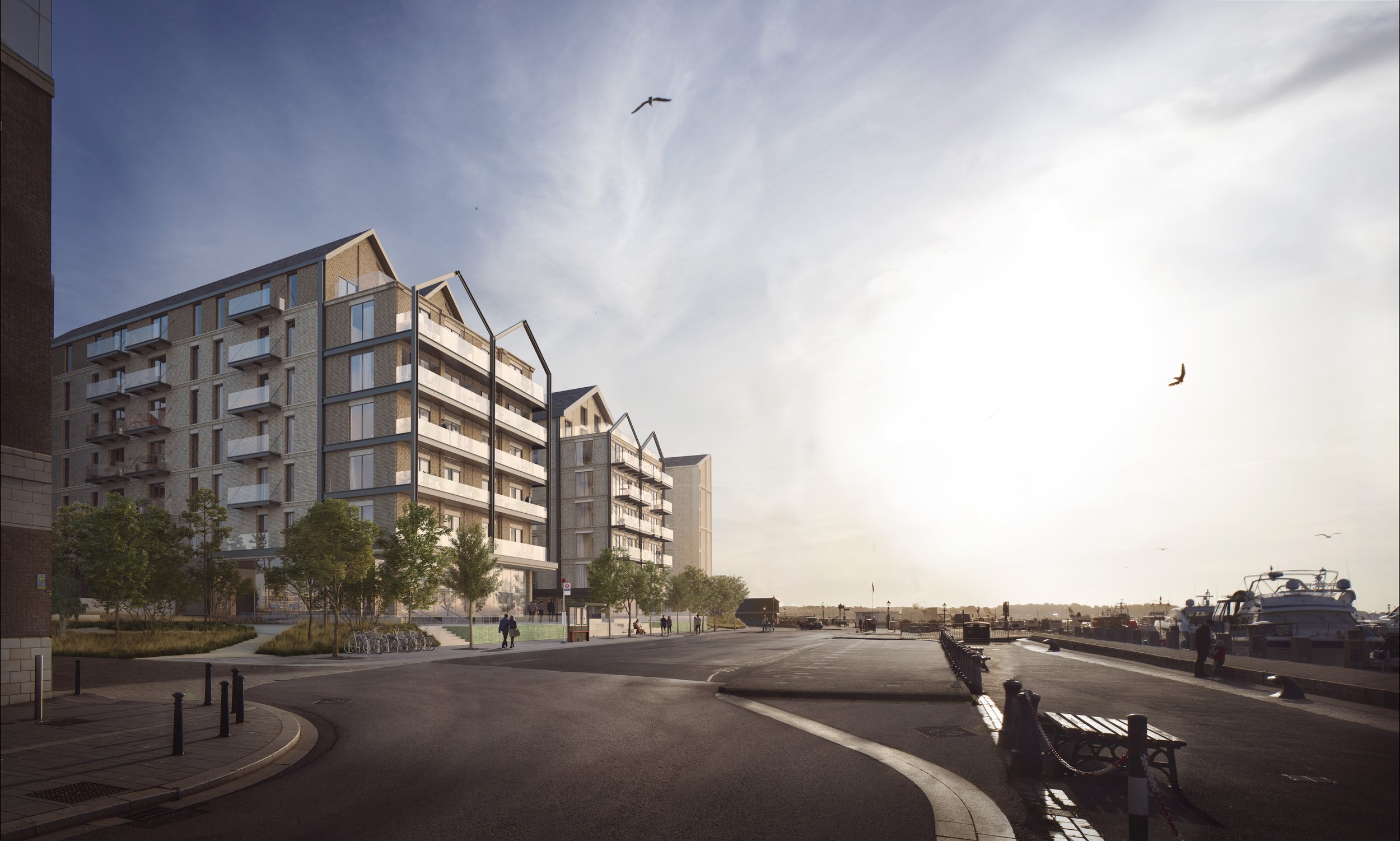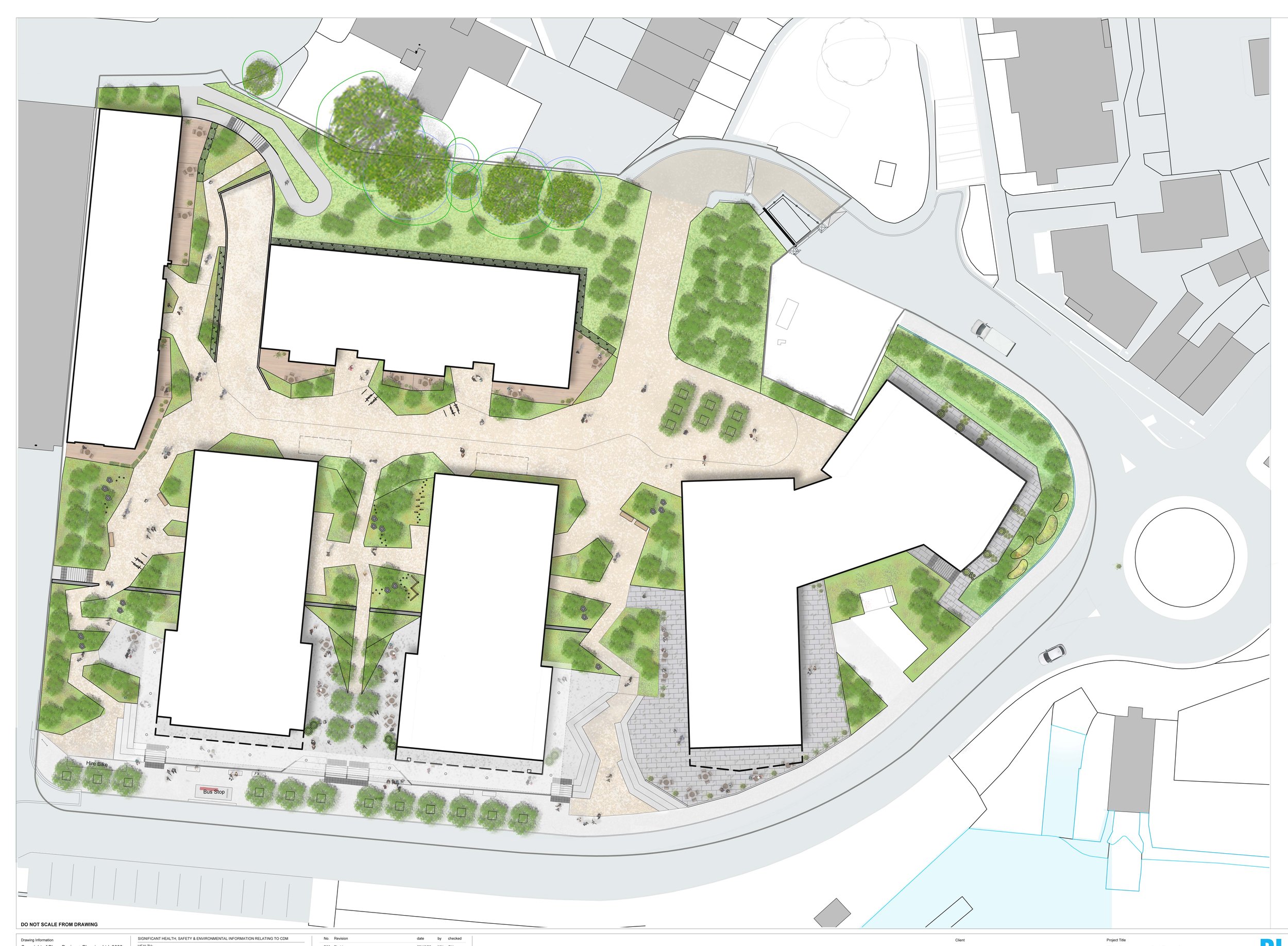Fisherman’s Dock, Poole




PLACE were commissioned by MHA London to provide the landscape design for Fisherman’s Dock, Poole. The development is over 117,00 sq ft of mixed use development including three residential blocks housing 228 apartments and a 120 bedroom boutique hotel with will include a rooftop restaurant and bar and commercial space. There will be 8,400 sq ft of commercial space which could be used for retail, leisure and hospitality. Underground parking spaces will be provided as well as secure cycle spaces for every residential unit.
Landscape features of the site include sloped planting to front of terraces providing screening, grass areas with natural play elements, terraced spill out space for commercial units, large seating steps, parking and footpaths. Large green swathes cut through the gaps in the buildings and the run off will collect and filter through the podium to storage underneath. The furniture will include benches, seats, litter bins and cycle stands. Tree planting will emphasise and frame views. Soft landscaping will be provided which will include communal and public green spaces. Public routes have been designed to meander through the site, providing gateways to the waterfront.
Client:
MHA London
Consultant Team:
Holloway Studio
Completed by Place Design + Planning Ltd
