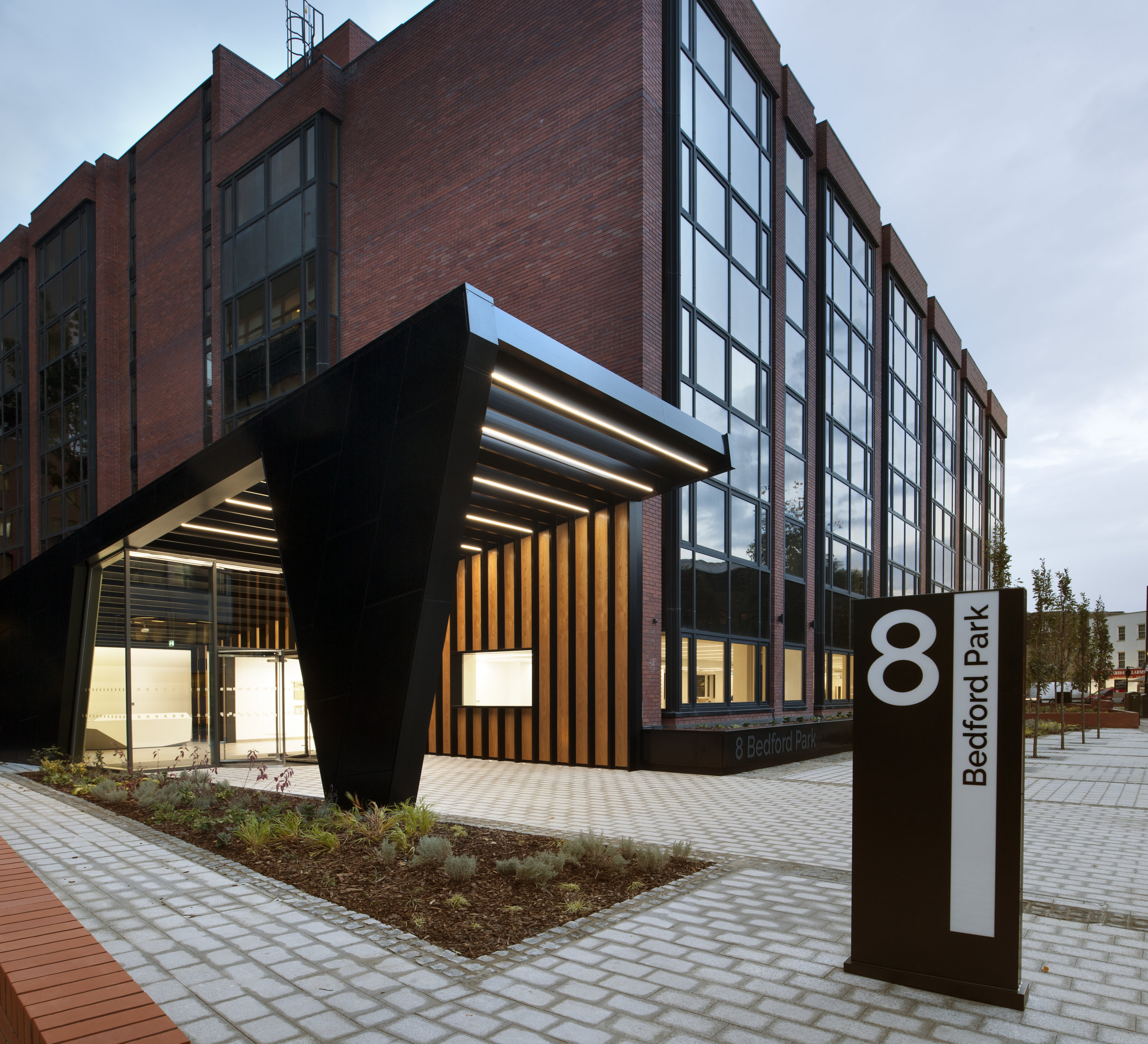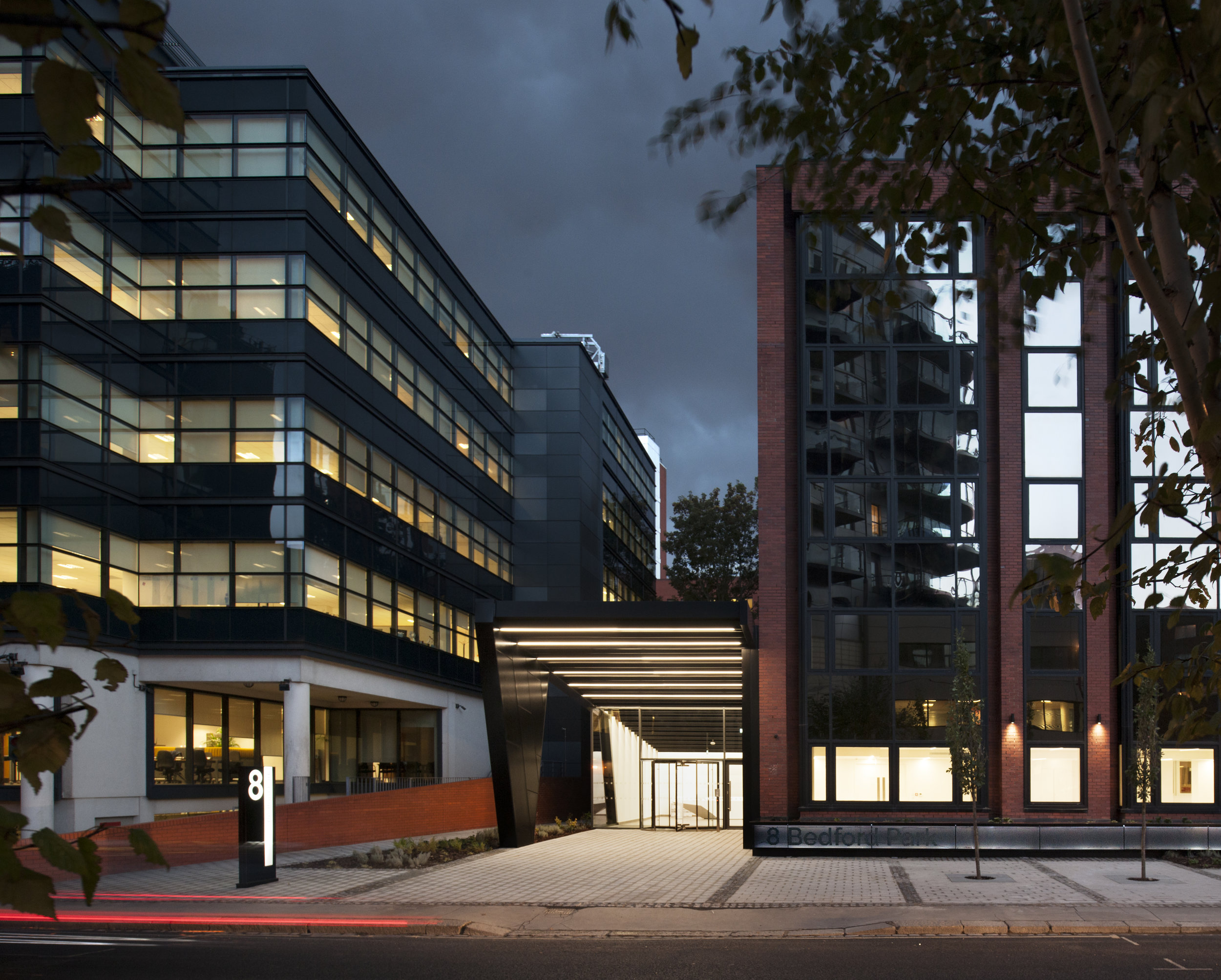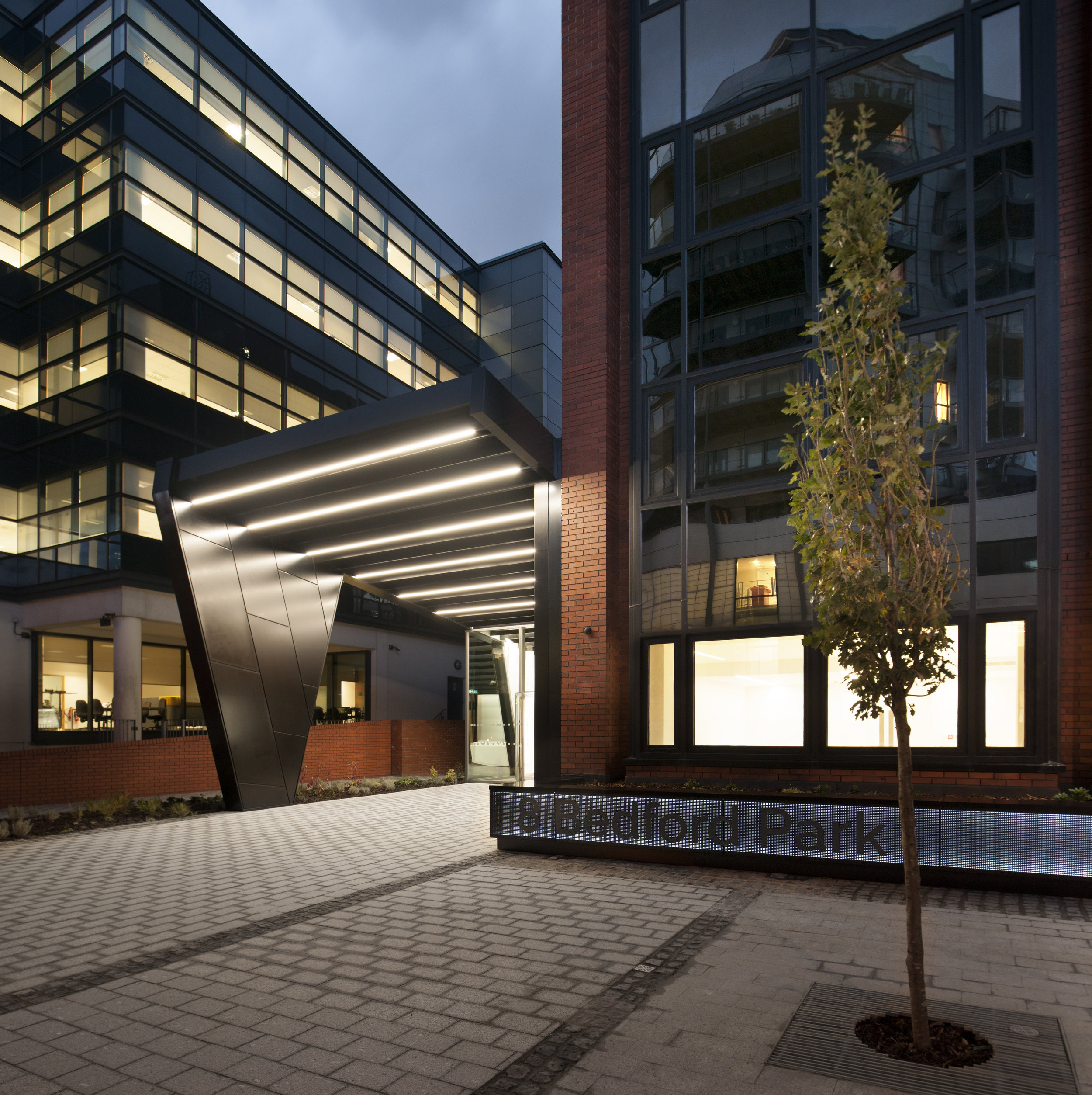8 Bedford Park - London



The design for the front entrance provides a high quality, open and inviting amenity space and entrance to the existing building. The existing narrow streetscape with brick walls and over mature trees are removed and replaced with a new open and accessible streetscape, design with appropriate large specimen tree planting.
The rigid paving bands echo the pattern of the façade and alter as one approaches the entrance of the building, extending the directional canopy of the fastigiate trees on the ground. The contrast between the different colours, textures, unit sizes and bonds creates a high-quality hard landscape.
The planting scheme at the front entrance intensifies the rigid pattern created by the hard landscape. Seasonal interest and colour has been taken into account to create a public space of high amenity value all year round.
Client:
M&G Real Estate
Consultant Team:
Barr Gazetas Architects
Completed by Place Design + Planning Ltd
