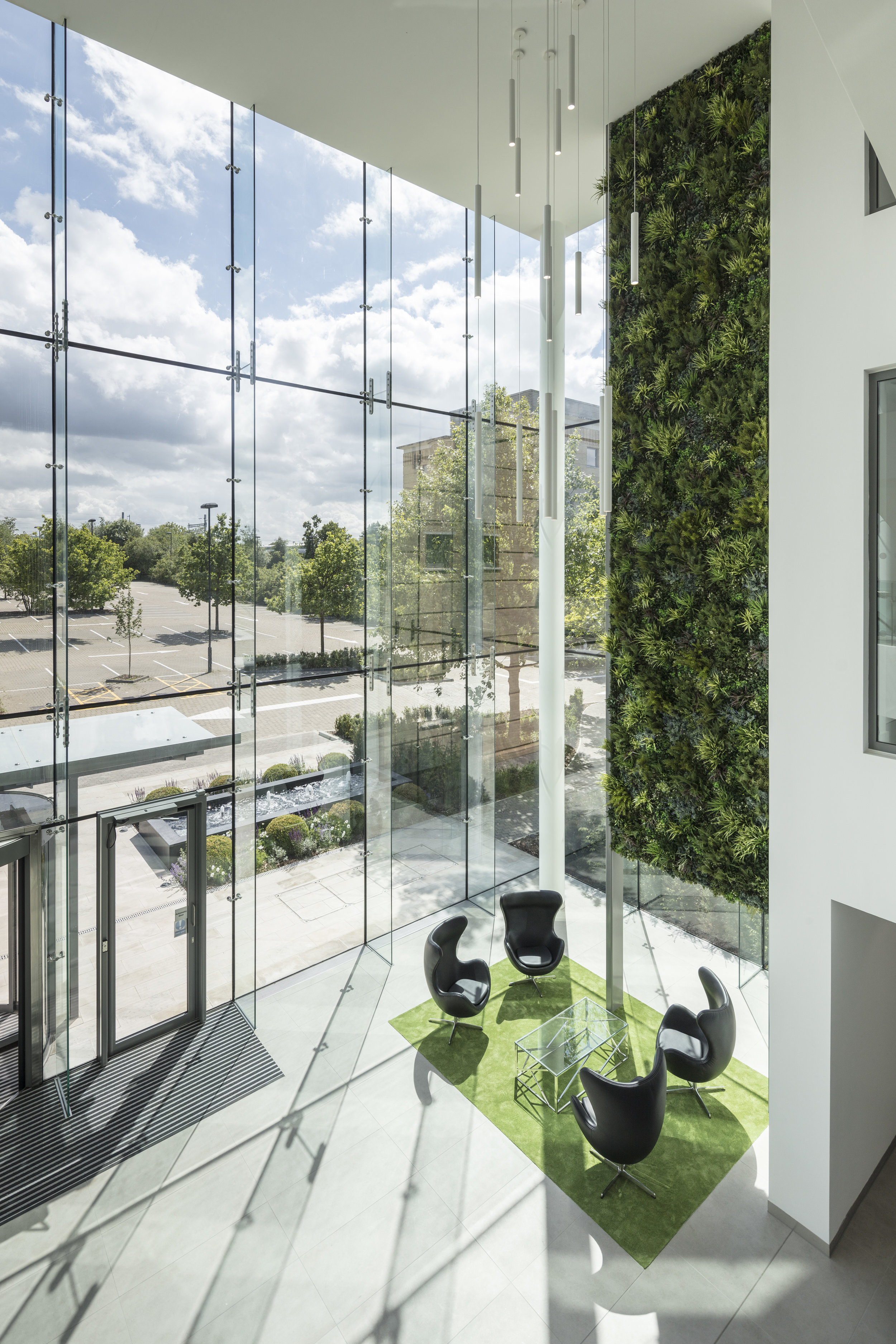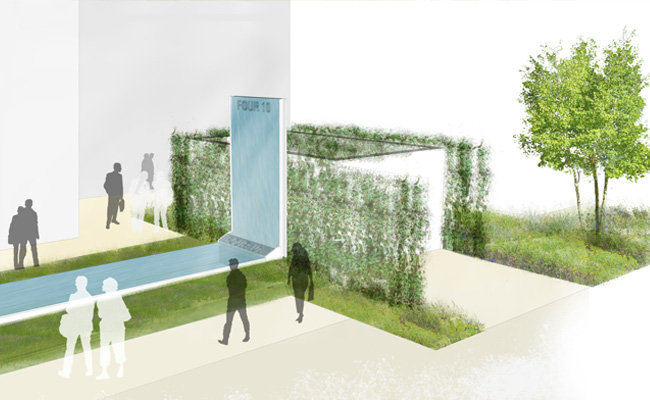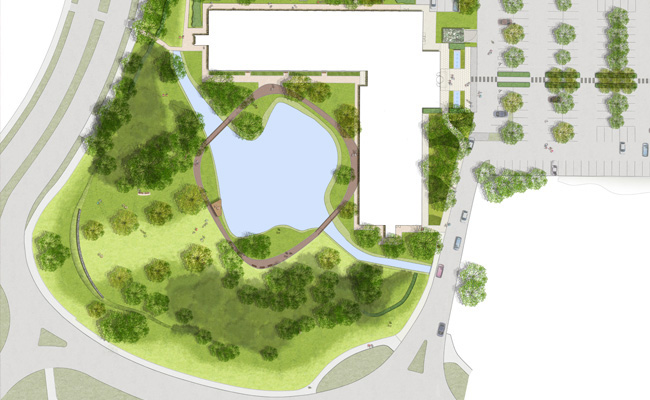410 Thames Valley Park - Reading







PLACE were commissioned by Royal London to refurbish the exsting mature landscape. The design has retained much of the existing landscape and has incorporated a new central circulation path, which includes two bridges linking the two gardens. This feature will become the main focus and create an open, usable space, for a more cohesive community of occupants and their visitors.
The pond will be realigned to provide continuous access along the edge of the building. New timber decking will invite users to get closer to the water’s edge, with LED strip lighting added to bridge and decking handrails to provide a feature.
The existing slope will provide seating for users to look out over the landscape, with paths to the area realigned. New tree planting will create vistas towards the building from the roundabout and then from the building towards the River Thames and Caversham Park. Existing planting is a mature mix of deciduous trees, shrubs and an understorey of wetland-style vegetation. A meadow grass mix will be used to enhance the landscape and there will be additional planting at the water’s edge.
Client:
Royal London
Consultant Team:
Orbit, Architects
Scott Brownrigg, Planners
Cyril Leonard, Project Managers
Price and Myers, Structural/Civil Engineers
GDM, Mechanical/Electrical Engineers
RP&P, Quantity Surveyors
Awards:
British Council for Offices - Regional Award Shortlist for 410 Thames Valley Park 2018
Completed by Place Design + Planning Ltd
