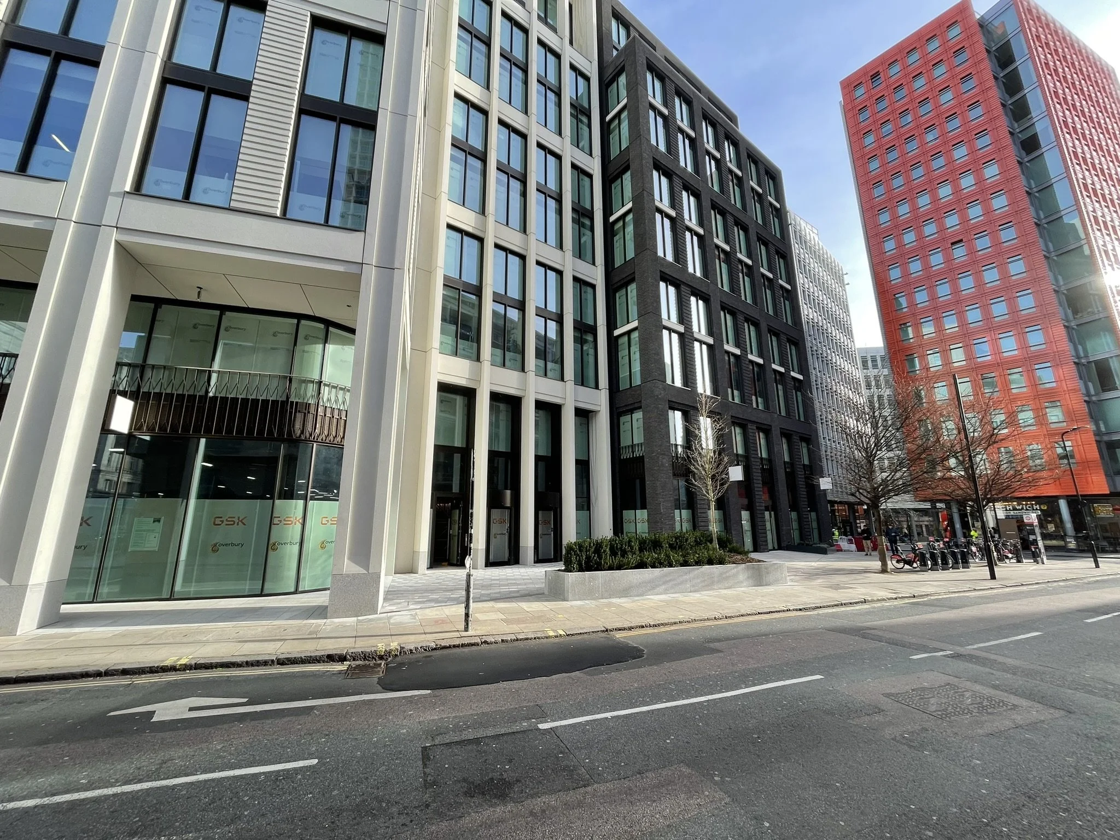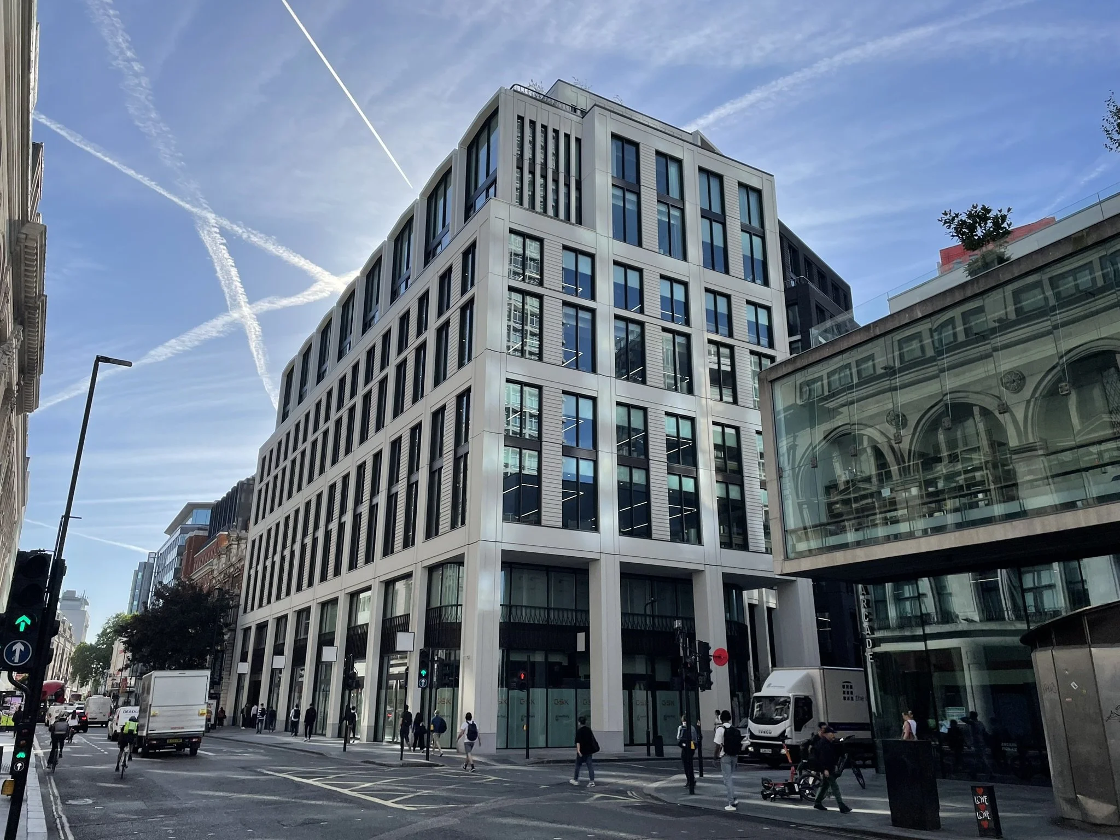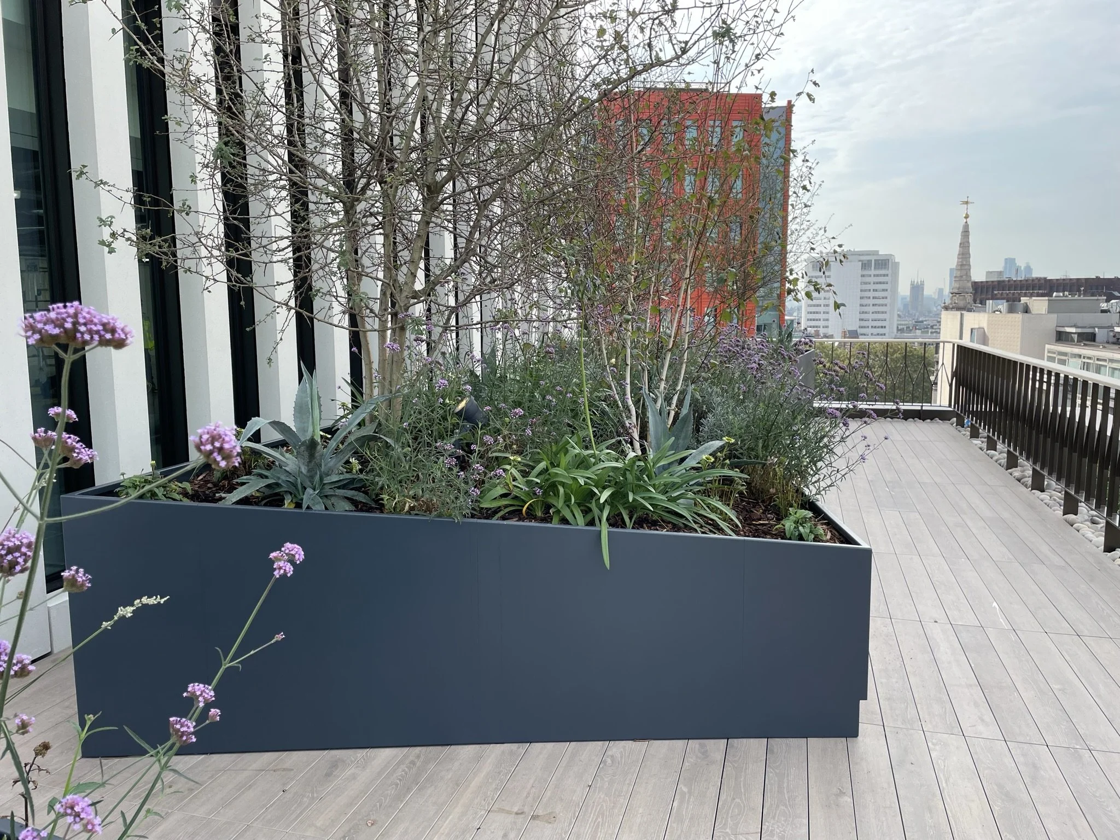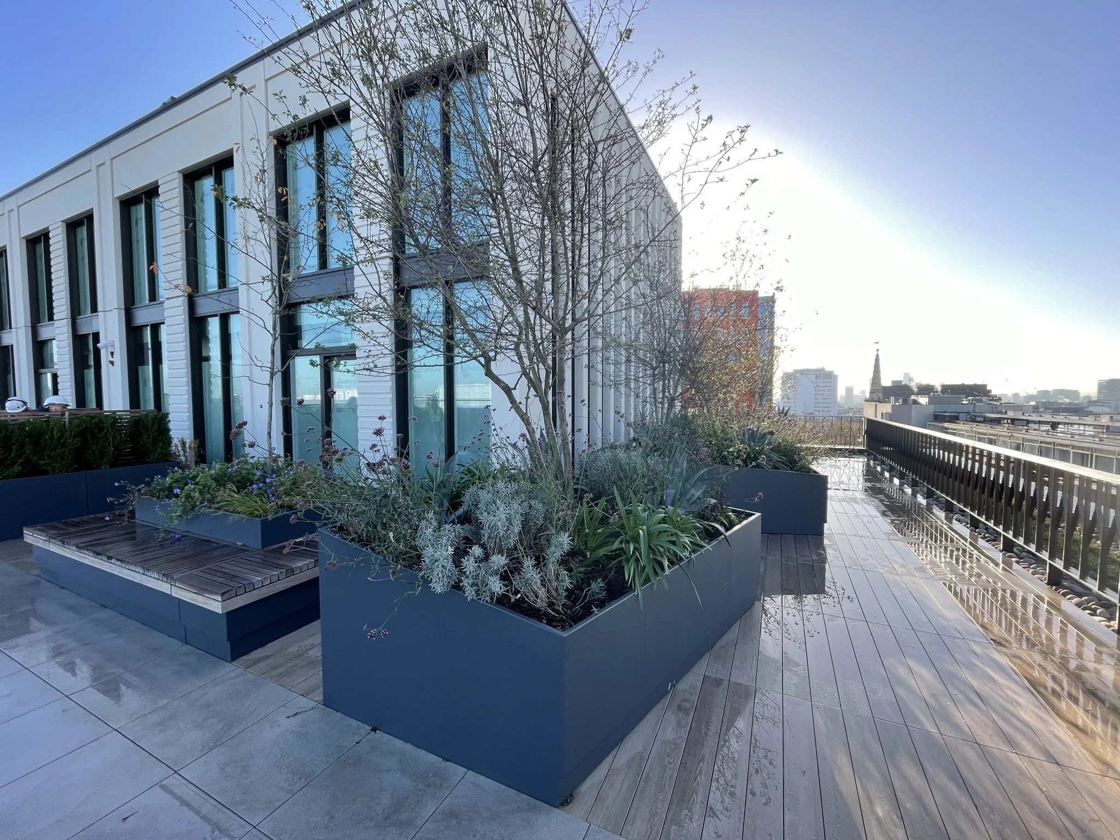The Earnshaw (Castlewood House), London







PLACE were commissioned by Royal London Asset Management to prepare landscape design proposals for the Earnshaw (previously known as Castlewood House). The Earnshaw is a 11 storey building with 231,000sqft mixed-use commercial space. The building features over 8,000 sq. ft. of external terraces spread across six floors, including a communal rooftop pavilion with panoramic views of London and a kitchen garden. The ground floor plaza will be enhanced with feature planting, trees, and a designated area for café seating, offering a tranquil recreational space. A new arcade route, along with wider pavements and a public plaza at the entrance, is designed to enhance pedestrian flow throughout the site. The building is designed as a best-in-class office building, incorporating smart technology and WELL standards.
Client:
Royal London Asset Management
Consultant Team:
APT Architects, Davies Maguire, GDM Partnership, Skanska
Awards
Workplace Shortlist, New London Awards for The Earnshaw, London
Commercial Workplace Regional Shortlist (London), British Council for Offices Awards for The Earnshaw, London
